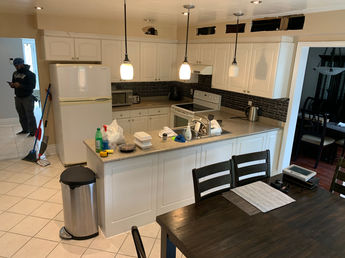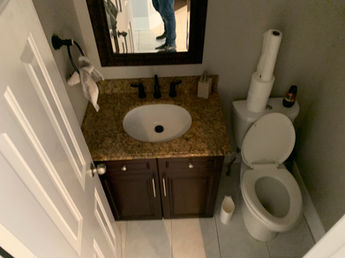Cinco home Improvements
Ellesmere kitchen
When past clients approached us to upgrade their kitchen after we had successfully completed their basement renovation, we were thrilled to continue the transformation of their home. With trust already established, they entrusted us with a full main-floor renovation that included creating an open-concept space, removing a load-bearing wall, installing a new kitchen, updating the flooring, and remodeling a bathroom.

Budget: In 2020 Dollars, This project was completed for an approximate $65,000
Timeline: 6 Weeks
The primary goal of this project was to design and build a modern, open-concept kitchen that suited the clients' needs and personal style. To achieve this, we started by safely removing a load-bearing wall, replacing it with a structural beam to create the open flow they desired.
Once the space was reconfigured, we installed a custom kitchen, laid new flooring, and updated the bathroom to match the sleek, modern aesthetic of the renovation. Every detail was meticulously executed to ensure the final result was both functional and visually stunning.

The challenge: Renovating a main floor while the homeowners were still living in the property posed unique challenges. Parts of the house needed to remain untouched, so we set up dust barriers and worked within the limited space to minimize disruption. Overcommunication and efficient scheduling were key to keeping the project on track while maintaining a livable environment for the clients.

Summary:
The result was a stunning new kitchen and main floor that exceeded the clients' expectations. The open-concept layout, modern finishes, and thoughtful design brought new life to their home and can be seen in the beautiful transformation captured in the project photos.







